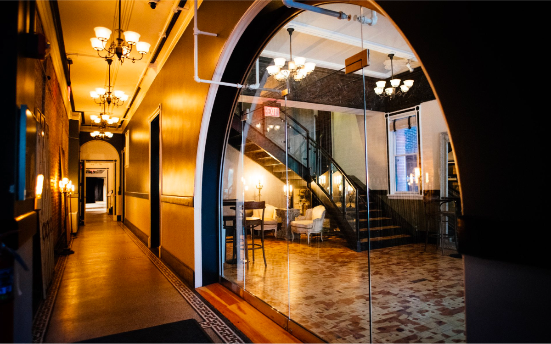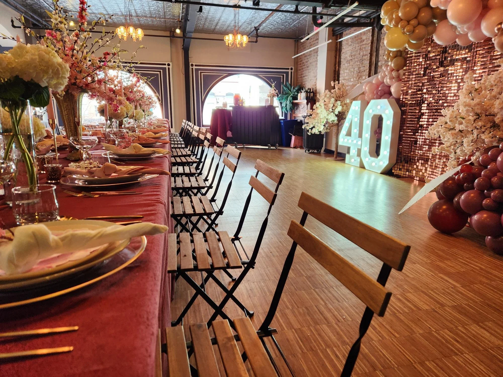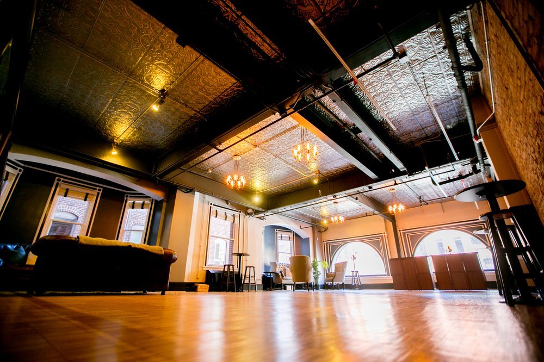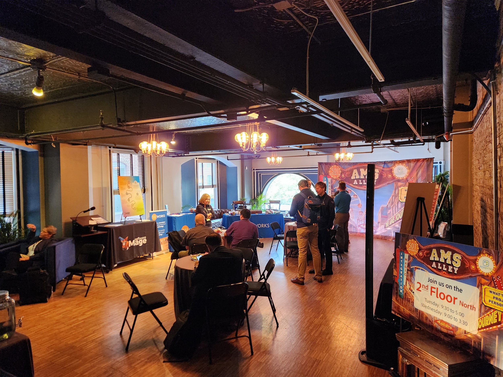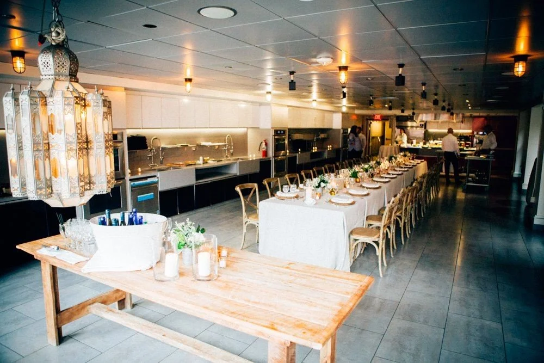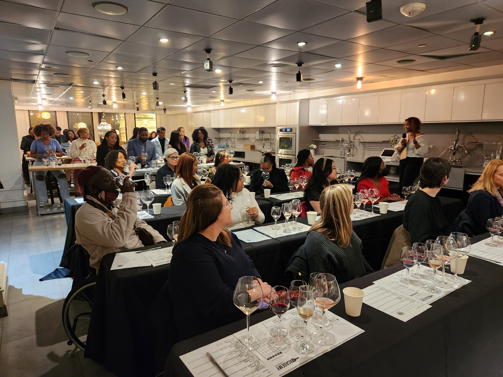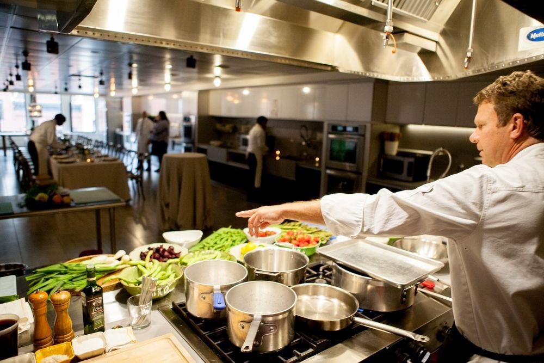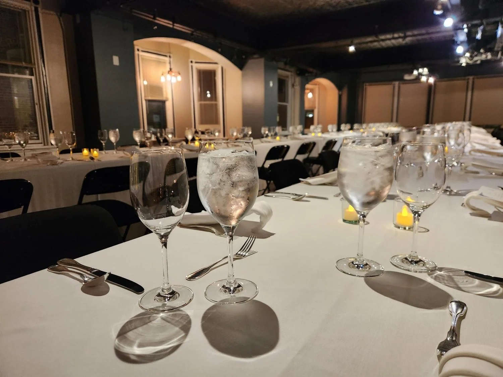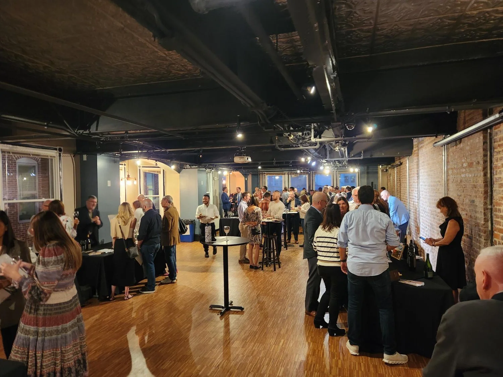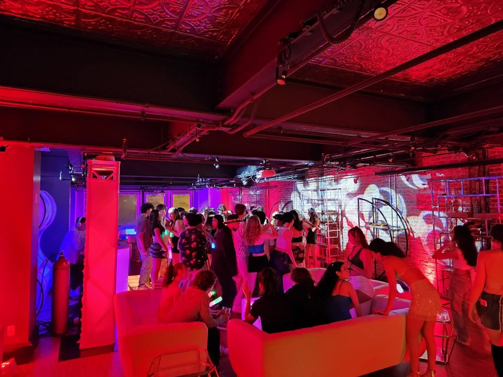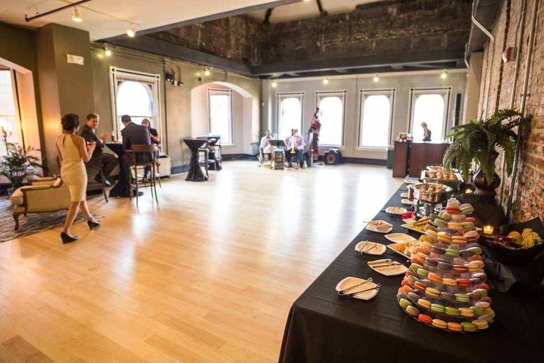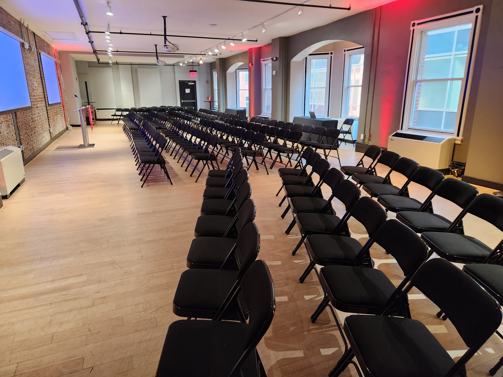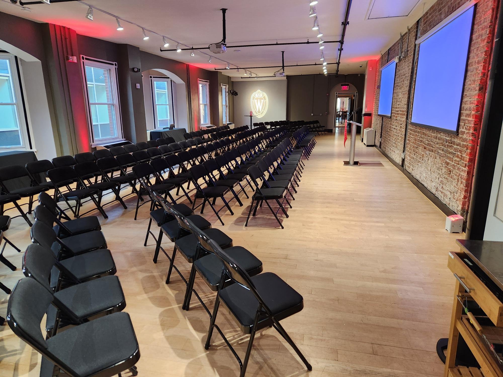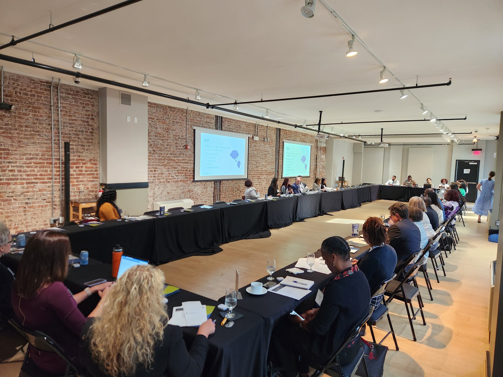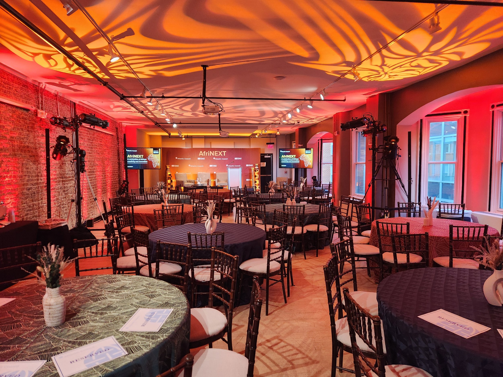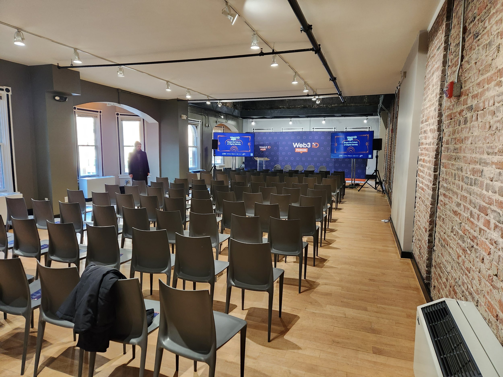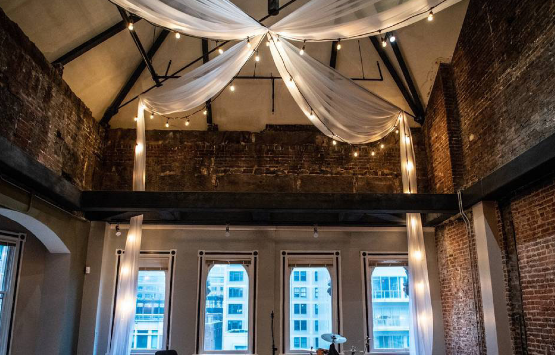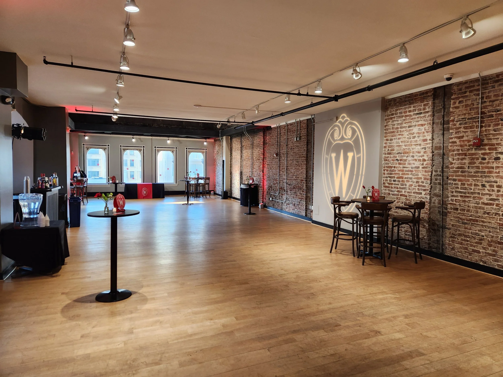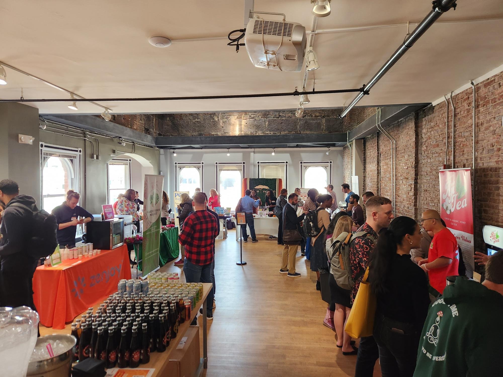Explore 7 Floors of Unique & Flexible Event Spaces
1ST FLOOR NORTH
Reception: 50 guests | 510 sq ft
Step into an intimate lounge featuring original molded ceilings, exposed brick walls, and moody ambient lighting.
Historic molded ceilings & brick walls
Cozy cocktail setup with warm lighting
Ideal for cocktail-style receptions, welcome lounges, or small private events.
Can be combined with Second Floor North for two-level events
2ND FLOOR NORTH
Reception: 50 guests | 768 sq ft
Bright and inviting, this space showcases arched windows, tin ceilings, and a carved mantle that adds timeless elegance.
Arched windows with ample natural light
Tin ceilings and period architectural details
Ideal for dinners, receptions, and networking events
Can be combined with 1st Floor North or 2nd Floor South for expanded flow
2ND FLOOR SOUTH
Reception: 100 | Conference or Cocktails: 120
Seated in Rounds: 80 | Classroom Setup: 50 | 1,043 sq ft
A versatile and warm space with exposed brick, silver tin ceilings, and soft lighting, enhanced with a built-in projector and screen.
Exposed brick and decorative tin ceiling
Built-in projector and screen for presentations
Ideal for business meetings, speaker panels, or private dinners
Can be combined with 2nd Floor North for larger events
3RD FLOOR NORTH
TASTE OF DC’S DEMO KITCHEN
Reception: 150 guests | Rounds: 50 guests | 1,282 sq ft
An interactive culinary space perfect for cooking classes, tastings, and team-building experiences.
Fully equipped demo kitchen and prep area
Beverage pairing packages available
Ideal for culinary classes, chef-led demos, workshops, and interactive events
Can stand alone or complement other floors for multi-part programming
Want to host your own culinary experience?
Explore our Taste of DC Kitchen Packages to see rental options.
4th FLOOR NORTH
An elevated venue with original light fixtures, exposed brick, and natural light pouring through oversized windows that overlook F Street. Equipped with dual ceiling-mounted projectors and a butler’s pantry, this space seamlessly blends style and function.
Two ceiling-mounted projectors and screens
Butler’s pantry for catering support
Cozy window nooks for breakout seating
Can be combined with 4th Floor South
Reception: 150 | Rounds: 120 | Theater/Classroom: 100 | Hollow Square: 66| 768 sq ft
4th FLOOR SOUTH
Reception: 100 | Conference or Cocktails: 120
Seated in Rounds: 70 | Classroom Setup: 50 | 1,045 sq ft
Functional and elegant, this space supports both business and social events with features like a ceiling-mounted projector, a butler’s pantry, and inviting window alcoves ideal for breakout conversations or bar setups.
Ceiling-mounted projector and screen
Butler’s pantry for easy service
Ideal for trainings, networking, or small group events
Can be combined with 4th Floor North
4th Entire Floor (Combined North & South)
Reception: 220 guests | Rounds: 140 guests | 2,305 sq ft
Maximize your event with the full 4th floor space. Perfect for large receptions, conferences, or social celebrations with a blend of elegance and flexibility.
5TH FLOOR CONFERENCE ROOM
Boardroom: 25 guests | Standing: 45 guests | 1,225 sq ft
A quiet, elevated space overlooking Penn Quarter, perfect for board meetings or focused breakout sessions.
Main room with three adjacent breakout rooms
Professional ambiance with natural light
Ideal for executive meetings, workshops, or planning retreats
Self-contained and well-suited for independent use
6TH FLOOR NORTH
Reception: 180 guests | Rounds: 120 guests | 1,093 sq ft
A dramatic space with cathedral-style vaulted ceilings and original timber details, elegant by day, striking by night.
Vaulted ceiling made with original timber and brownstone
Tall windows and natural light
Ideal for weddings, formal dinners, and upscale receptions
Can be combined with 6th Floor South for added space
6TH FLOOR SOUTH
Reception: 200 guests | Rounds: 150 guests | Theater: 180 guests | 1,266 sq ft
A spacious and flexible top-floor venue featuring historic charm, dual projectors, and elegant wood flooring.
Two ceiling-mounted projectors and window alcoves
Light-filled and perfect for both daytime and evening events
Ideal for receptions, business forums, and celebratory dinners
Can be combined with 6th Floor North
6th Entire Floor (Combined North & South)
Reception: 380 guests | Rounds: 280 guests | 2,359 sq ft
Combine both sides of the 6th floor for a flexible space for any kind of meeting, reception or event with amazing views and plenty of room to stretch out.
SPEAKEASY (Cellar)
Seated: 25 guests | Standing: 50 guests | 585 sq ft
Tucked beneath the building, this speakeasy-style gem features a black granite bar, brick archways, and a spiral staircase for added drama.
Historic speakeasy ambiance with custom bar
Brick archways and moody lighting
Ideal for after-parties, tastings, or private celebrations
Can be combined with 1st Floor North for up to 90 guests



